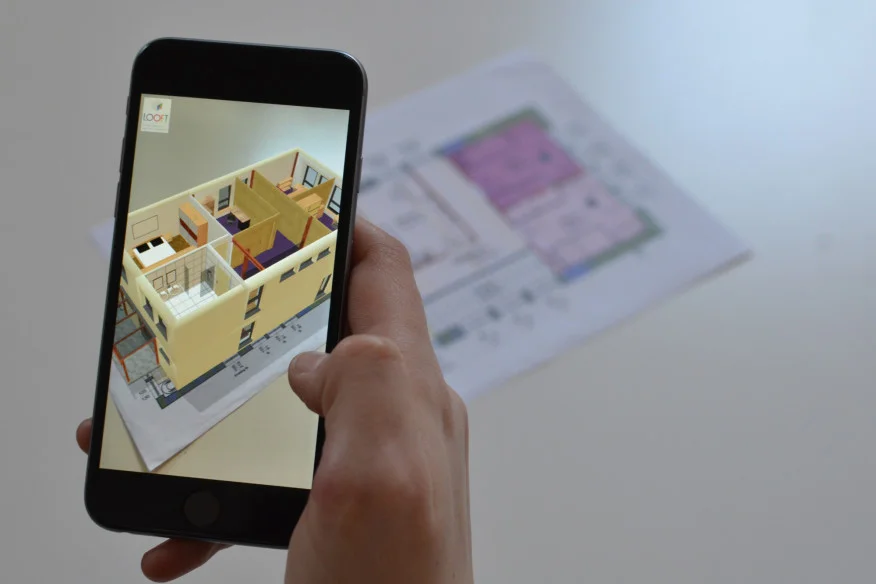MODELLING THE BUILDING
Once we have captured the information from the Measured Survey we produce an accurate 3D Model. Shared sceurely online, all members of the project team are able to view and comment directly on the drawings, or of course can simply pick up the phone.
INTERACTIVE ONLINE 3D MODELS
At The Planning Man we produce 3D Models for all of our surveys as standard, and this model forms the basis of all drawings and revisions.
Visualise the proposal from any angle, both inside and out and track changes as the project progresses.
Click on the image to open a sample model and try for yourself.
3D RENDERINGS & IMAGES
In addition to our standard package of drawings and our secure online service, we can also prepare rendered still images of design ideas where required.
Click on the image to open a gallery of some of our renderings.
For Free Advice call us on 01372 897891 or email us on enquiries@theplanningman.co.uk, alternatively you can use the Request a Free Quote button below to send us a few details and we can email you a quote.



